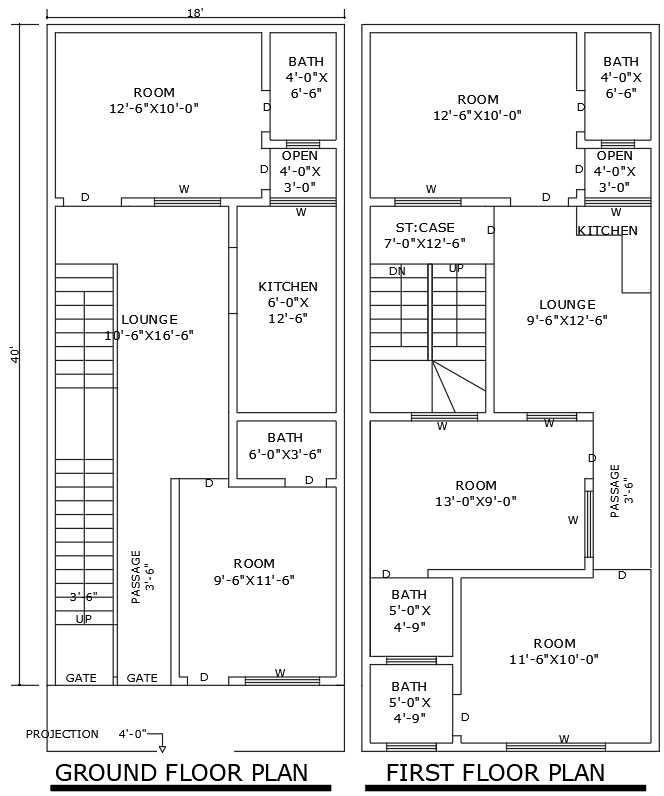18x40ft 5BHK house plan DWG with first floor layout
Description
Maximize your living space with this 18ft x 40ft 5BHK house plan, thoughtfully designed to span both ground and first floors. This detailed AutoCAD DWG file includes five bedrooms, modern bathrooms, a spacious kitchen, and a cozy lounge. The layout also features an open-to-sky area, ensuring abundant natural light and ventilation throughout the home. A well-planned passage ensures seamless movement across different sections. This versatile design is ideal for large families looking to optimize space without compromising comfort. Download this expertly crafted DWG file to bring your dream home to life with a comprehensive and functional layout.

Uploaded by:
Eiz
Luna
